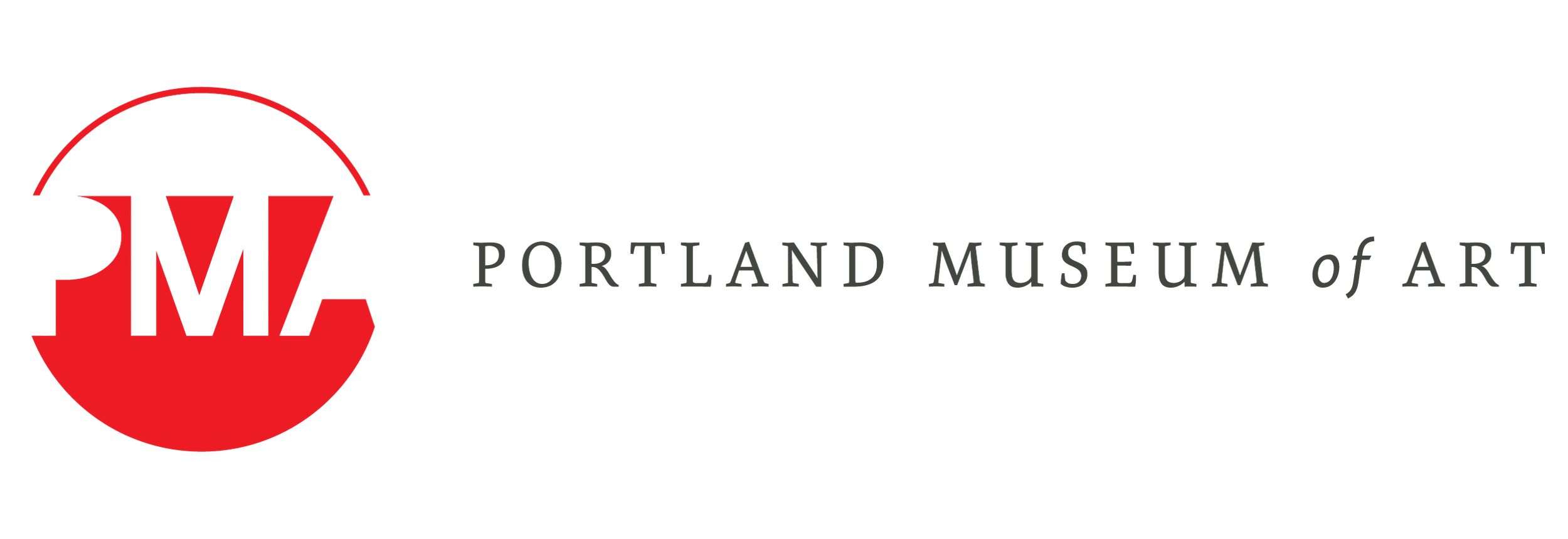Portland Press Herald: West Coast firm chosen for design of Portland Museum of Art expansion
Lever Architecture, based in Portland, Oregon and Los Angeles, was chosen ahead of three other finalists to design a new building on the site of the former Children's Museum that will be integrated into the museum's existing campus overlooking Congress Square.
The Portland Museum of Art chose Lever Architecture to design its renovation and expansion. Images by Lever Architecture, Courtesy of Portland Museum of Art and Dovetail Design Strategists
BY ERIC RUSSELL
JANUARY 6, 2023
This article appears in the Portland Press Herald.
An expansion of the Portland Museum of Art that will more than double the facility’s size and transform both Congress Square and the city’s skyline will be overseen by the West Coast firm Lever Architecture.
“This is one of the most significant moments in the PMA’s 140-year history,” museum director Mark Bessire said in an announcement. “Lever, and the team they have assembled, have demonstrated that they care deeply about our region’s future, our unique arts culture, and the needs of our communities.”
Lever, based in Portland, Oregon, and Los Angeles, was chosen among four finalists that were announced in November, all of which had expertise in museum design.
“The whole process was great, and a lot of things felt serendipitous,” said Chandra Robinson, a principal at Lever. “The team felt connected and cohesive in coming up with our design, and that made the process more fun.”
Concepts by the fours design teams that were finalists for the expansion of the Portland Museum of Art. The plans (clockwise from top left) are from: Toshiko Mori, MVRDV, Adjaye Associates and Lever Architecture. Images courtesy of the respective design firms, Portland Museum of Art, and Dovetail Design Strategists
Thomas Robinson, the firm’s co-founder, said he was impressed with the museum’s “authentic desire to really engage with the larger community,” something that doesn’t happen with every project.
The museum publicly launched a $100 million campaign in Febuary to expand and unify its campus in downtown Portland, which no longer has adequate space for its growing collection of artwork and staff.
The existing campus already includes five buildings that occupy a half block between High and Spring streets almost directly in the middle of the Portland peninsula. The most recent building, the Charles Shipman Payson Building, was built in 1983 and holds much of the museum’s exhibition space.
The other buildings date back as far as 1801, although each has been renovated over the years.
The expansion was only possible after the museum’s 2019 deal to buy 142 Free St. from the Children’s Museum and Theatre of Maine, which moved to Thompson’s Point. That building will be torn down and replaced by a new building designed by Lever.
The concept design presented by the architecture firm shows a curved front, dominated by windows, that would match the height of the Payson Building facing Congress Square. The glass-heavy design would continue on all sides and the building’s height would increase toward the rear, connecting the Payson Building to the others: the Sweat Memorial Galleries, the McLellan House, and the Clapp House.
In its proposal, Lever said the curved roofline was designed to frame the sun as it rises and sets and to honor Maine’s Wabanaki communities. The building will be made from timber, a nod to Maine’s forest products history, and terracotta.
Thomas Robinson said having to design a building that could fit seamlessly into the existing buildings was challenging but more interesting than starting from a blank page.
“It’s not just an addition, it’s a transformation, because it has to connect to what is there,” he said. “It’s a marriage of old and new; of city and landscape.”
The initial design may, and likely will, change. Lever Architecture and museum officials will get to work on a final design after additional discussion and community engagement. The project is not expected to be completed until 2026.
When the museum announced its intent to expand a little less than one year ago, staff envisioned a six- or seven-story building that would create 60,000 square feet of new space.
Some of the elements the museum wants to see included are a ground floor with free art galleries, classrooms and community space; room for an auditorium, traveling exhibitions, offices, an all-ages “makers space” and a photography center; and a rooftop sculpture garden and café.
Above all, though, museum leaders want the newly constituted museum to be a true gathering place, for all, dismantling the idea that art museums are only for the affluent.
Chandra Robinson said the ground floor, which is meant to be free and accessible to all, and the rooftop area, are likely to stand out as the design is refined.
“Understanding their mission of art for all, that’s something we thought about along the way,” she said. “How can we put on display some programming that their building just doesn’t support or discover new opportunities in spaces they haven’t had before?”
Lever was selected among more than 100 teams from all over the world that submitted proposals last summer. Teams were instructed by the museum’s consulting firm, Dovetail Design Strategists of New York, to assemble diverse and specialized teams.
Among those who consulted with Lever was Chris Newell, a Passamaquoddy member and former director of the Abbe Museum in Bar Harbor.
The museum first began thinking about expansion in 2014, when a local architect was commissioned to survey the buildings and grounds and design a campus master plan.
The expansion project also coincides with an ongoing overhaul of Congress Square, one of the city’s busiest areas, that includes a redesign of the intersection and of the park that sits directly across from the museum. That could be completed some time next year.


